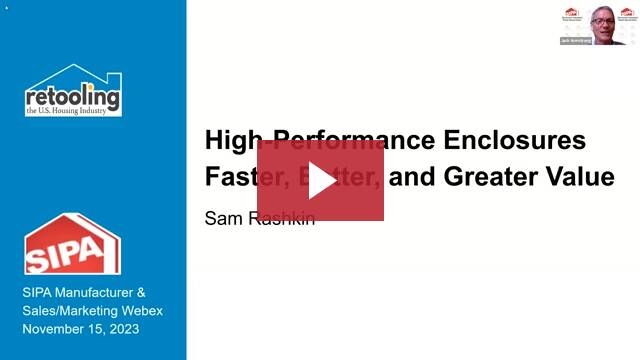We are proud to feature one of our valued sponsors.
Unless you’re working in development or construction daily, there’s a chance you haven’t heard of structural insulated panels (SIPs)—even though they just may represent the future of the housing industry. SIPs are high-performance insulated building panels used in walls, floors, and roofs of zero-energy ready homes. They’re manufactured of rigid foam insulation sandwiched between two boards, facilitating airtight construction and excellent energy efficiency.
SIP homes take housing sustainability, affordability, resilience, and user experience to the next level. We’re talking low-maintenance, durable homes, with improved indoor air quality, attic space that you can actually use, and ultra-low energy costs for the life of the home.
“It’s great to have a home with outstanding design and community, but it’s just as critical to have a high-performance home that optimizes quality of life, since that’s where we spend 70% of our time each day,” said Sam Rashkin, author of Housing 2.0: A Disruption Survival Guide. “It’s time to prepare for the future of housing.”

Check out SIPA’s Building Excellence Awards for more truly inspired, sustainable SIP home designs

SIP homes: faster
Since the early days of the pandemic, the construction industry has been plagued with supply chain problems that have delayed the construction of millions of homes. Today, demand for homes is historically high, and available housing recently hit an all-time low. SIP construction addresses many of the issues that hold up the home-building process.
Supply chain issues
Because SIPs are assembled off-site with insulation and oriented strand board (OSB), builders almost eliminate the headaches of sourcing framing lumber for framing. Raw materials are saved in other areas too, such as minimized ductwork and decreased HVAC sizes, so there are fewer points for supply chain issues to delay construction.
Building timelines
Likewise, SIP homes have a major productivity advantage that can shave off 30% to 50% of the time it takes to frame a home, according to Rashkin. SIPs fabrication can happen at the same time as the site development and foundation work. (With traditional house construction, the actual building can’t start until site development and foundation work are finished.) So, once the foundation is ready, the builder only needs to assemble the pre-built panels delivered on-site, which is faster and creates much less waste.

Labor shortages
Lastly, SIP construction is less vulnerable to delays related to labor shortages. “Over 90% of builders and remodelers reported framing crew and carpenter shortages in 2022. On top of that, we have an aging workforce. The median age of US construction workers is 42, and the industry continues to struggle to attract younger workers. So, this massive labor shortage is almost locked in,” said Rashkin.
SIP-built homes use less labor than stick-framed homes, since there’s far less need for on-site framing, insulation, air sealing, or air barriers. They also reduce the labor needed for drywall, finishes, trim, inspections and testing, site clean-up, and waste removal.
SIP homes: better
SIP construction also results in an overall better quality home. When assembled on-site, the panels create a sealed enclosure with virtually zero opportunity for unwanted moisture, air, or heat to enter or leave the home. So, you remove the chance of moisture buildup in the walls, keep pollen and air pollution from infiltrating, and maximize the efficiency of your heating and cooling system.

Attics
Typically, attics aren’t sealed against outdoor temperatures and air pollution. Also, they’re not conditioned, so they can get significantly hotter and colder than the rest of the home. “And then, for some insane reason, we choose this as the location [to run] the heating-cooling system. Conventional attic design creates tremendous efficiency losses, as well as the potential for the HVAC system to transport contaminants from the attic, particularly dust and humidity, into the home below,” said Rashkin.
In SIP homes, the attic is fully insulated and sealed. Not only do you improve the home’s efficiency, but you also create conditioned living space for use year-round.
Improved disaster resistance
Climate change has forced disaster risk to the forefront of homebuyers’ minds. But disaster resistance plays a huge role in a home’s sustainability. “As the magnitude of natural disasters keeps accelerating, insurance availability shrinks, and premiums skyrocket,” said Rashkin. Energy efficiency is crucial, but so is enhanced disaster resistance. Because of their air tightness and panel strength, SIP homes are far more resilient than conventional framed houses in the face of wildfires, impacts, wind, and pests.

SIP homes: greater value
In the face of an affordable housing crisis, efforts to increase the supply are falling short. On top of this, builders face rising land and construction costs that inflate the market price of both new and existing homes. With monthly mortgage payments and insurance premiums near (or beyond) the limit of what many Americans can afford, it’s increasingly important to get the most value for every dollar you spend on a home.
While high-performance homes may have a higher asking price than conventional homes, that number doesn’t tell the whole story. First, there’s energy savings. With airtight sealing around the house, you can expect to save 50% on your monthly energy bill. Then, there’s enhanced thermal comfort and long-term durability. Next, there’s the added usable space you get with a fully insulated attic. And lastly, there’s the benefit of making the eco-conscious choice for a more sustainable future (which is kind of priceless).
Consider the long-term cost savings of a SIP-built house, and you’ll find that a high-performance home offers the kind of value that traditionally framed houses cannot match.









